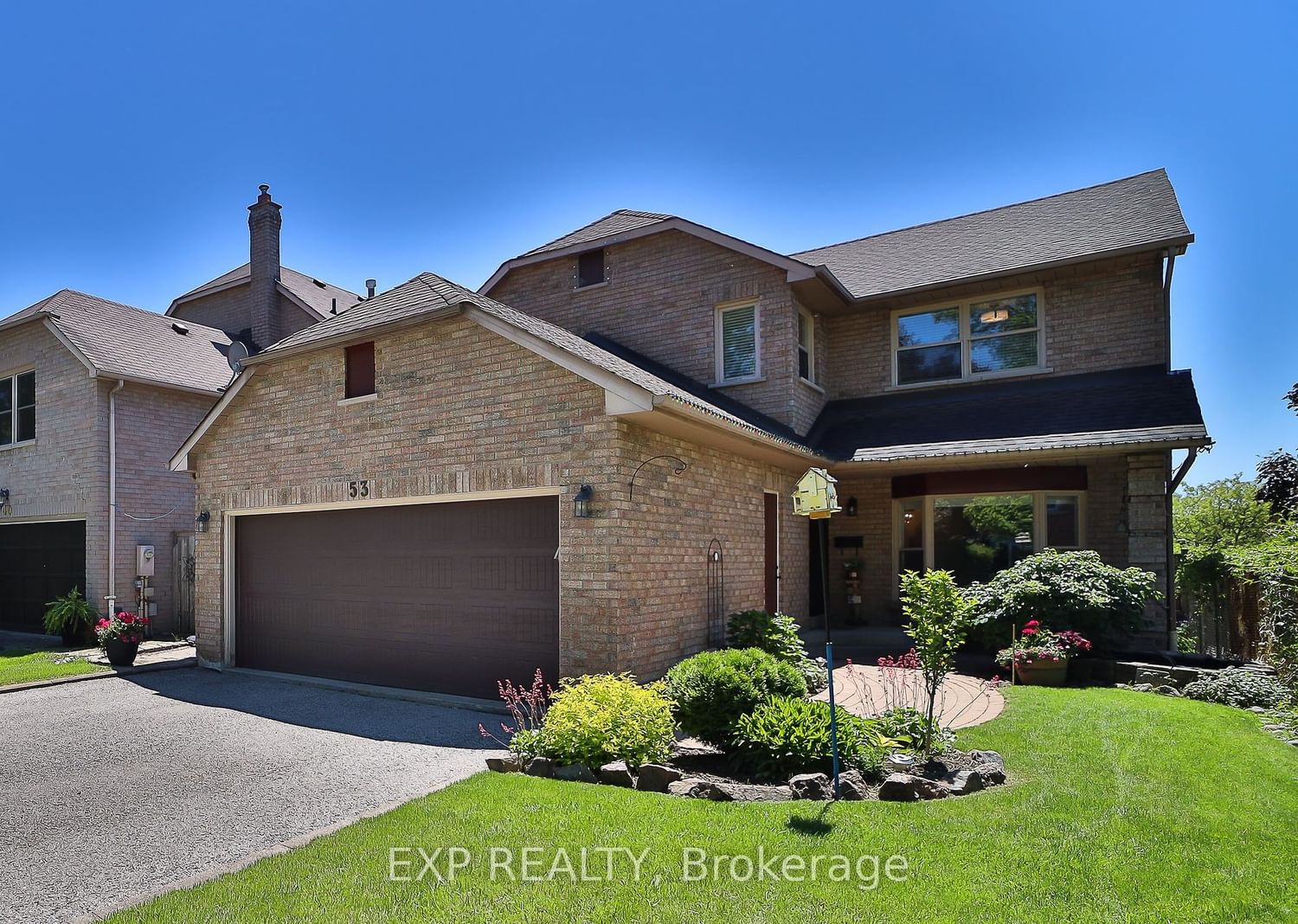$1,450,000
$*,***,***
4+1-Bed
4-Bath
2000-2500 Sq. ft
Listed on 6/3/24
Listed by EXP REALTY
Nestled on a quiet crescent directly across from picturesque forested walking trails, this stunning 4+1-bedroom, 4-bathroom home offers the perfect blend of luxury and comfort. Recently renovated, the property boasts elegant hardwood floors that flow seamlessly throughout. The gourmet kitchen, equipped with top-of-the-line appliances and modern finishes, is a chef's dream and opens to a bright and airy living area with one of the homes 3 fireplaces. Step outside to your private oasis, featuring a sparkling inground pool with rubber pebble decking and a decked pool side entertainment area -a perfect retreat for relaxation and summer fun.The luxurious open staircase flows top to basement and this finished area provides an expansive additional living space, ideal for a home theater, game room, or family gatherings, as well as additional guest or extended family space. This home offers a unique blend of tranquility and convenience. Enjoy the beauty of nature right at your doorstep, while still being close to top-rated schools, shopping, dining and transportation. This exceptional property is not just a house, but a place to call home.
Front Koi Pond, Interlock walkway, Side yard entrance
N8402006
Detached, 2-Storey
2000-2500
9+2
4+1
4
2
Attached
6
31-50
Central Air
Finished
Y
Brick
Forced Air
Y
Inground
$6,024.78 (2024)
< .50 Acres
103.42x39.40 (Feet)
